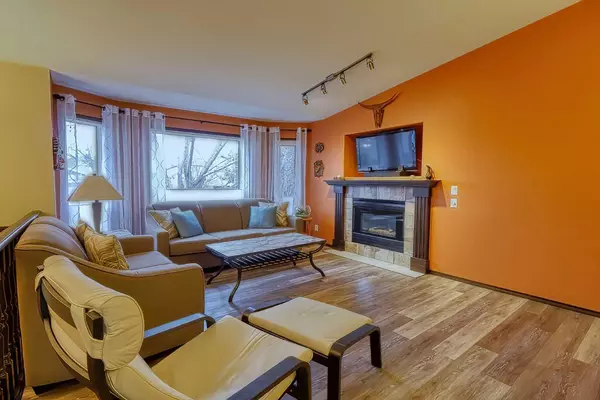$600,000
$600,000
For more information regarding the value of a property, please contact us for a free consultation.
5 Beds
4 Baths
1,218 SqFt
SOLD DATE : 02/07/2024
Key Details
Sold Price $600,000
Property Type Single Family Home
Sub Type Detached
Listing Status Sold
Purchase Type For Sale
Square Footage 1,218 sqft
Price per Sqft $492
Subdivision Meadowbrook
MLS® Listing ID A2105644
Sold Date 02/07/24
Style Bi-Level
Bedrooms 5
Full Baths 4
Originating Board Calgary
Year Built 1992
Annual Tax Amount $3,040
Tax Year 2023
Lot Size 4,839 Sqft
Acres 0.11
Property Description
Fabulous 5 bedroom Bi level home with over 2300 sq ft finished living space. This home has many renovations including newer doors, triple pane windows, kitchen, main bath and ensuite up and all paint, flooring, beautiful up down Bali window coverings, new brick patio, lighting, furnace, hot water heater, garage door, deck, fencing, patio, all the gorgeous landscaping, gardens and lawn. The shingles, siding were done in 2013. This is a truly move in ready home which is perfect for all family sizes. Beautiful location in Meadowbrook area of Airdrie with all its schools, paths, parks, shopping, restaurants and recreation options and yet easy access to multiple highways accesses. These owners put the money into what was to be a forever home but plans changed so a true win for the new owners.
Location
State AB
County Airdrie
Zoning R1
Direction W
Rooms
Other Rooms 1
Basement Finished, Full
Interior
Interior Features Built-in Features, Central Vacuum, Chandelier, Closet Organizers, Granite Counters, Pantry, Soaking Tub, Storage, Vaulted Ceiling(s), Vinyl Windows
Heating Fireplace(s), Forced Air, Natural Gas
Cooling Central Air
Flooring Carpet, Vinyl
Fireplaces Number 2
Fireplaces Type Family Room, Gas, Living Room, Mantle
Appliance Central Air Conditioner, Dishwasher, Dryer, Garage Control(s), Microwave Hood Fan, Refrigerator, Stove(s), Washer, Window Coverings
Laundry Laundry Room, Lower Level
Exterior
Parking Features Concrete Driveway, Double Garage Attached, Front Drive, Garage Door Opener, Oversized, Plug-In, See Remarks
Garage Spaces 2.0
Garage Description Concrete Driveway, Double Garage Attached, Front Drive, Garage Door Opener, Oversized, Plug-In, See Remarks
Fence Fenced
Community Features Park, Playground, Schools Nearby, Shopping Nearby, Street Lights, Walking/Bike Paths
Roof Type Asphalt Shingle
Porch Deck, Patio
Lot Frontage 43.97
Total Parking Spaces 4
Building
Lot Description Back Yard, City Lot, Cul-De-Sac, Dog Run Fenced In, Front Yard, Garden, Landscaped, Rectangular Lot
Foundation Poured Concrete
Architectural Style Bi-Level
Level or Stories Bi-Level
Structure Type Brick,Vinyl Siding,Wood Frame
Others
Restrictions Easement Registered On Title
Tax ID 84588143
Ownership Private
Read Less Info
Want to know what your home might be worth? Contact us for a FREE valuation!

Our team is ready to help you sell your home for the highest possible price ASAP

"My job is to find and attract mastery-based agents to the office, protect the culture, and make sure everyone is happy! "







